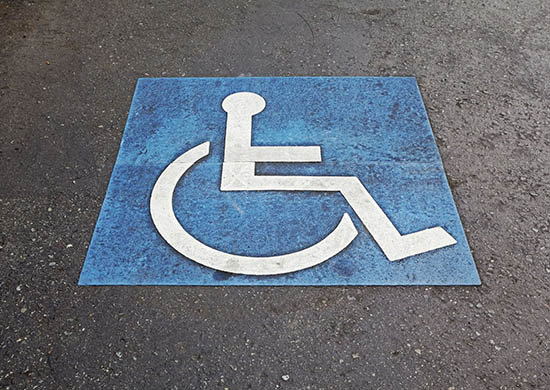Guidance on premises
Car parking
Access to accessible parking can be an attraction to people using a store or shopping centre. AND's research has found accessible parking is critical or very critical for 80% of survey respondents with physical disability.

Design focus
The number of accessible parking spaces required in a shopping centre is determined by the BCA and other regulations:
- In a carpark of up to 1000 car spaces there must be as a minimum 1 space for every 50 car parking spaces and an additional accessible space for every 100 spaces after that.
- Some jurisdictions require more than this. For example, in the ACT, the ratio of accessible space to total spaces is 3%.
- No dedicated spaces are required if the car park has 5 spaces or less.
Carpark spaces (‘angled parking’)
The space requirements and layout of accessible parking spaces is quite specific and documented in the Australian/New Zealand Standard AS/NZS 2890.6. The requirements include:
- Overhead clearance at the entrance and to the accessible parking spaces of 2200mm and 2500mm at the parking space.
- A firm, flat, slip resistant space for the driver/passengers to exit the car.
- Dedicated space which is 2400mm wide and 5400mm long.
- A marked shared space and high contrast bollard (a minimum of 100mm diameter and at least 1300mm high) next to the parking space so that people can safely unload a wheelchair and transfer across to it.
- The shared space can be located between two accessible parking spaces.
- Clear, yellow, slip resistant line markings around the space and an International Symbol of Access on the space.
Street parking (‘parallel parking’)
Where spaces are provided parallel to the road (for example in strip shopping precincts), they should include:
- A parking space 3200mm wide and 7800mm long.
- A firm, flat, slip resistant space for the driver/passengers to exit the car.
- Space on the passenger side that is 1100mm wide and 7800mm long.
- The additional space can be at footpath height, but needs to have access with a kerb ramp.
- Clear, yellow, slip resistant line markings around the space and an International Symbol of Access on the space.
Additional considerations for dignified access
- Ensure that ticketing and vending machines have the buttons, controls and slots at an accessible height.
- Consider having more than the minimum number of spaces.
- Ensure that the spaces are close to the main entrance of the store.
- Provide clear direction from the entrance of the car park to the accessible parking spaces.
- Provide above-ground signage at the accessible parking space to make it easier to find.
- Consider emergency refuge areas in exit stairs in car parking levels of shopping centres.
- If the parking spaces are outside, consider how the spaces are protected from weather extremes. Loading and unloading a wheelchair, or getting in and out of the car can take extra time for people with disability.




