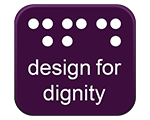Design For Dignity
Retail Guidelines




DeafSpace design is a set of guidelines developed to improve the accessibility of premises for people who are deaf. It is an initiative created by architect Hansel Bauman (hbhm architects) and Gallaudet University in 2005 but has continued to evolve.
“Our built environment, largely constructed by and for hearing individuals, presents a variety of surprising challenges to which deaf people have responded with a particular way of altering their surroundings to fit their unique ways-of-being. This approach is often referred to as DeafSpace.”
“When deaf people congregate the group customarily works together to rearrange furnishings into a ‘conversation circle’ to allow clear sightlines so everyone can participate in the visual conversation. Gatherings often begin with participants adjusting window shades, lighting and seating to optimize conditions for visual communication that minimize eyestrain. Deaf homeowners often cut new openings in walls, place mirrors and lights in strategic locations to extend their sensory awareness and maintain visual connection between family members.”
“These practical acts of making a DeafSpace are long-held cultural traditions that, while never-before formally recognized, are the basic elements of an architectural expression unique to deaf experiences.”*http://www.gallaudet.edu/campus-design/deafspace.html
Viewed September 2016
Some of the key guidance is: