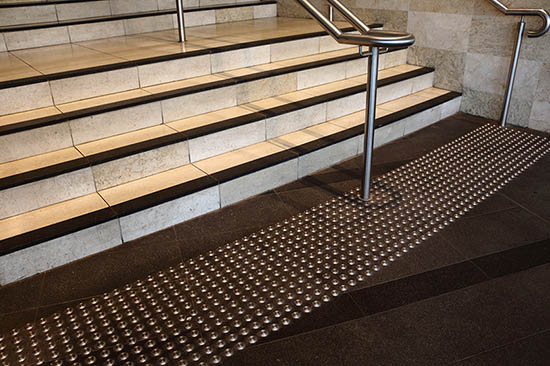Guidance on premises
Stairs
Where a store has stairs they should be designed according to Australian Standards. Stairs cannot be the only means to reach the next floor and signage should tell customers how to get to the lift.
Design focus
- Handrails and TGSIs must not cross the property boundary as this would create a secondary obstacle.
- Stairs should be set back from property boundaries and internal corridors so that handrails and TGSIs do not protrude.
- Stairs must have opaque (in-filled) risers.
- Stair nosings should not protrude beyond the face of a step as it causes trip hazards for people with restricted movement.
- There must be a contrasting strip across the full path of travel so that people with low vision can better see the edge of each stair tread.
- The strip can be set back a maximum of 15mm from the front edge of the step and cannot extend more than 10mm down the face of the step and provide a minimum of 30% luminance contrast.

Stairway Handrails
- Handrails must be on both sides of the stairs with no vertical sections.
- At least 50mm clearance between the handrail and the wall makes it easier to grip.
- The rail must extend 300mm beyond the last riser at the top and bottom of stairs, but can't extend into a circulation space.
- A cross section of the handrail must be circular or elliptical, 30-50mm wide and ‘hand slide-able’ all the way along.
- Height of handrails must be between 865mm and 1000mm and consistent across the handrail.
- The end of handrails must turn down through 180 degrees or return to wall.
Additional considerations for more dignified access
- Ensure that the basics are actually delivered. Often stairs without risers or contrasting strips are overseen and approved.
- Ensure that there is sufficient lighting on stairs and landings.
- Installing tactile indicators like a raised button on the handrail to let people who are blind or have low vision know that they have reached the bottom. Consider including braille and raised lettering to signify which floor the stairs have reached.
- Floor level numbers at change of floors.




